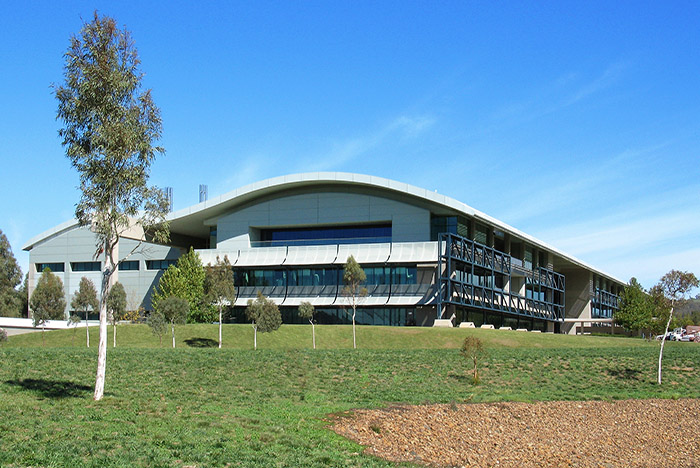About Our building
Page last updated:8 April 2016
Construction
The building project was funded by the Commonwealth Government and completed in December 1997, with Geoscience Australia occupying the building in January 1998.
Approximately 17 000 cubic metres of concrete and 1 200 tonnes of structural steel were used to construct the two buildings which total about 40 000 square metres.
The main building is a conventional concrete structure clad with a variety of materials, including metal panels, glass, and precast and off-form concrete. It has a curved metal deck roof featuring skylights and cowls to maximise the level of natural light within the building.
The support building is a concrete slab on ground construction with structural steel framing, cement sheet, aluminium frame glazing and lightweight concrete panels.
Design
The design brief for the building sought to achieve the following outcomes:
- to co-locate and integrate the disparate elements of the organisation
- to enhance the client focus and service of Geoscience Australia
- to provide a building that is efficient and functional for the life of the building
- to provide a building that is flexible and adaptable to the changing needs of Geoscience Australia
- to demonstrate an appropriate pragmatic response to Ecologically Sustainable Development (ESD) design principles, in view of the portfolio having carriage of the Australian Government's energy policies and Geoscience Australia's role to encourage economically and environmentally sustainable management of Australia's minerals, energy, soil and water resources.
Energy efficient
The architects, Eggleston Macdonald (now DesignInc), designed a building which show-cases a significant number of Ecologically Sustainable Development (ESD) design features while maintaining a sound balance with cost efficiency and functionality. This is attributed to the following design principles:
- air conditioning incorporating a geothermal heat pump system which consists of 210 individual packaged units throughout the building and a ground loop system of 350 pipes to use the Earth as a heat sink or heat source at different times of the year. The geothermal air conditioning system provides significant energy savings from equipment, lighting and air conditioning as well as allowing the system to be operated only when an area of the building is occupied
- a compact, well insulated building envelope - all windows are double glazed and substantial thermal insulation has been included in the roof and the walls
- orientation of buildings on an east-west axis with north-south orientation for primary facades maximizing exposure to solar gains
- low ratio of external wall to gross floor area minimizes the impact of external thermal conditions on the total air conditioning systems
- a passive sun-control system which minimizes solar heat loads through all seasons
- incorporation of light shelves on the north facade to increase uniformity and penetration of daylight into the work-place
- efficient lighting systems with controls to enable the daylight component to be reflected in energy savings in electrical lighting
- all penetrations to the building fabric well sealed to prevent drafts and incorporate thermal breaks to prevent transfer of heat and cold across non-insulated surfaces; airlocks are also provided to all main entrances
- the building being monitored by a computerized building management system.
The geothermal heat pump system offers the following advantages:
- reduced energy requirement
- lower capital cost
- reduced peak energy demand
- reduced annual energy consumption, and
- greater 'after-hours' flexibility.
